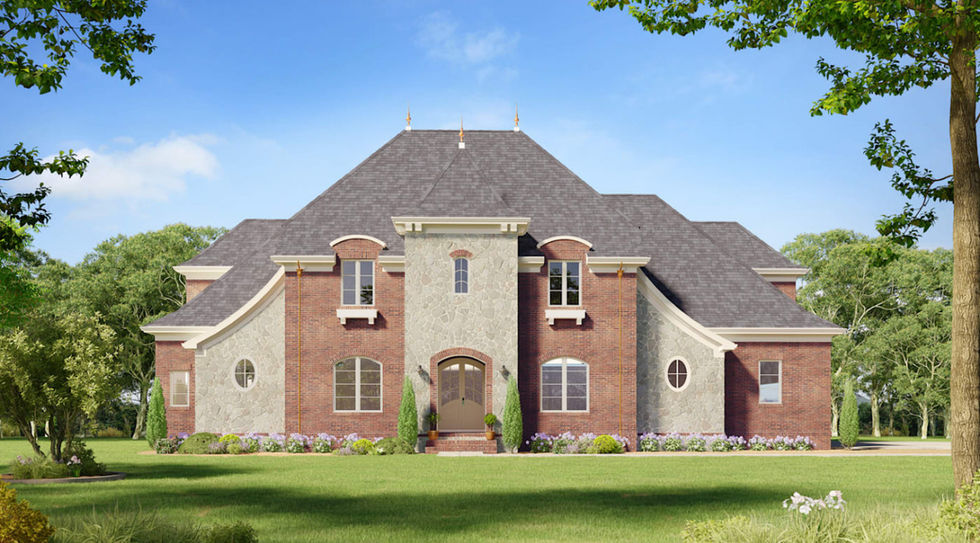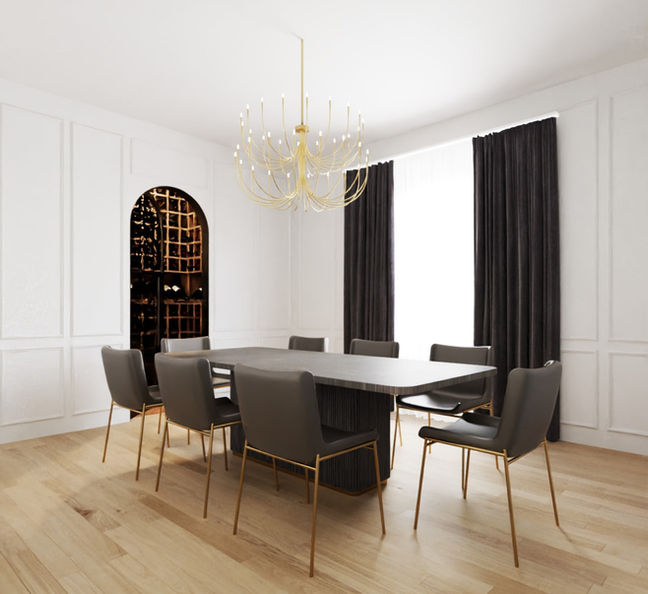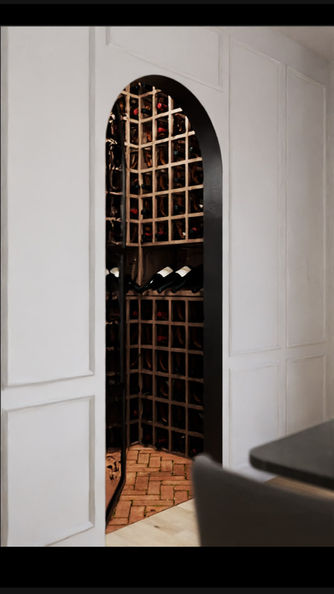top of page
COMING SOON
KD ROLLING FIELDS
NOW AVAILABLE
The KD Rolling Fields Custom Home
4200 sq ft
5 bedrooms, 4 full bathrooms
Custom kitchen, all custom bathrooms, accordion patio doors for indoor/outdoor living under a covered patio. A generous laundry room and drop zone, walk-in wine cellar, and butler's pantry off the kitchen.
These current 3D renderings are a taste of what's to come.
Designed with European architecture in mind, this beauty will be completed by the fall of 2024.
bottom of page











